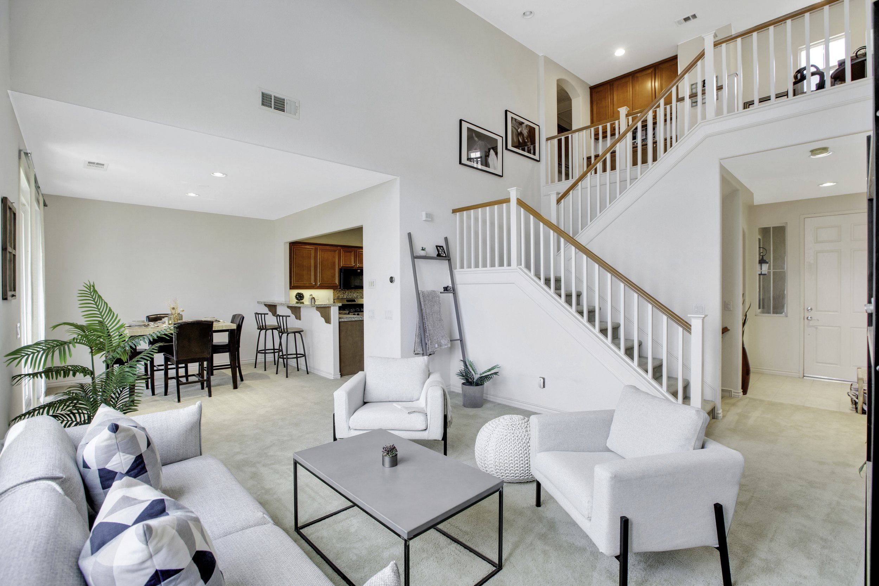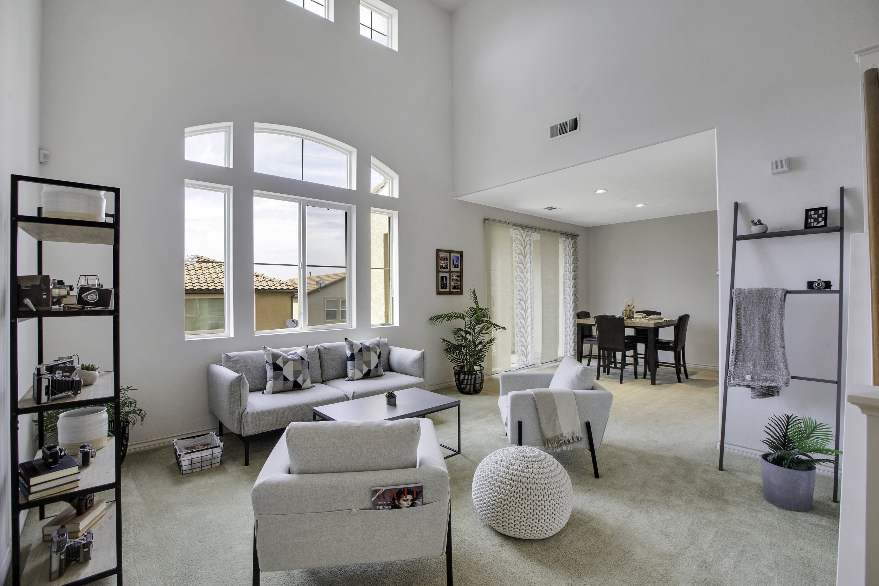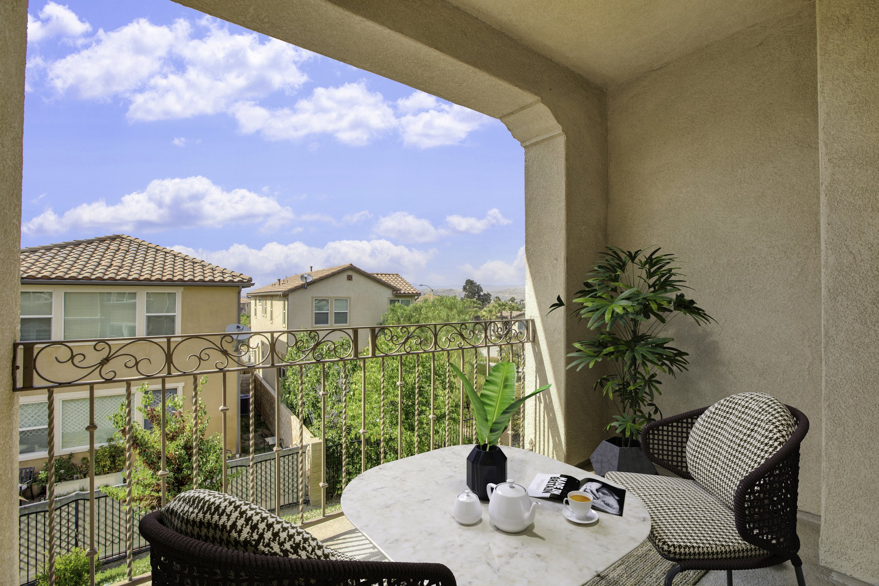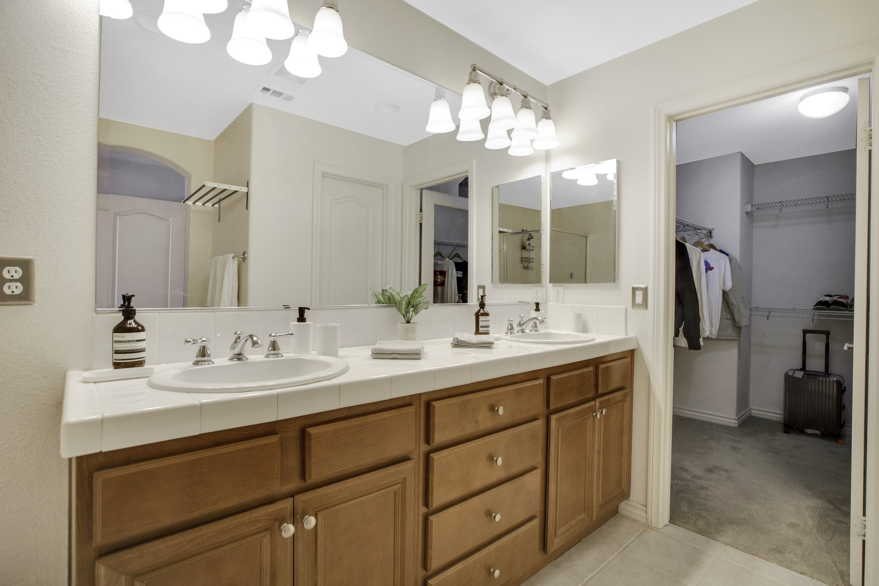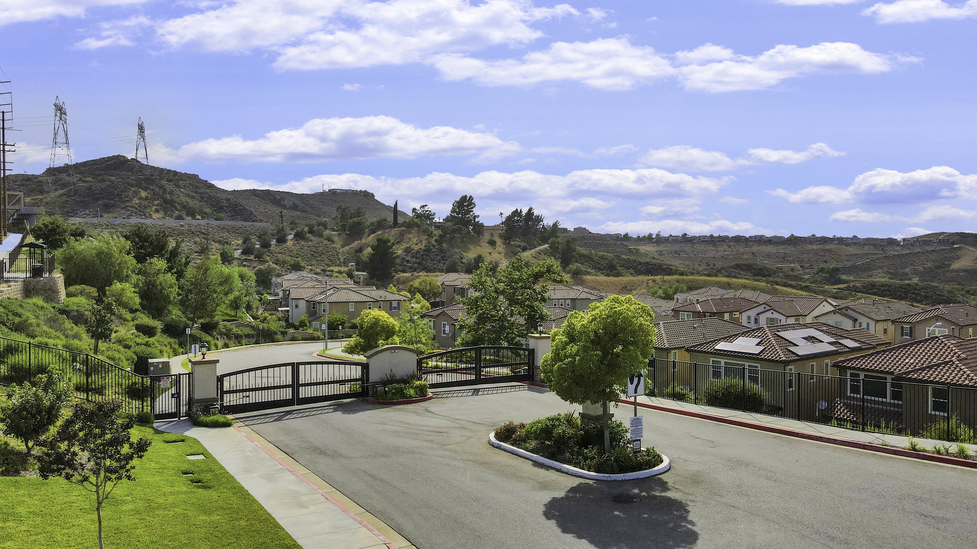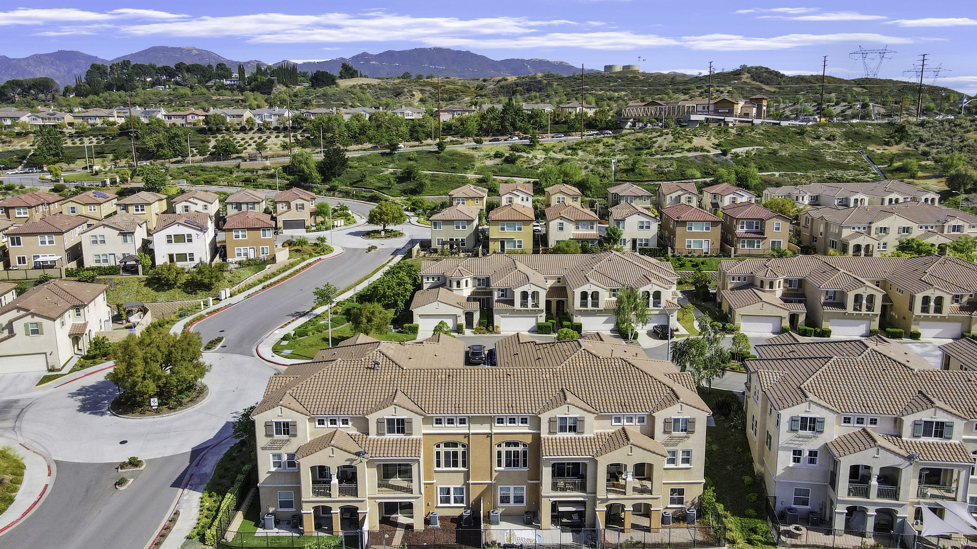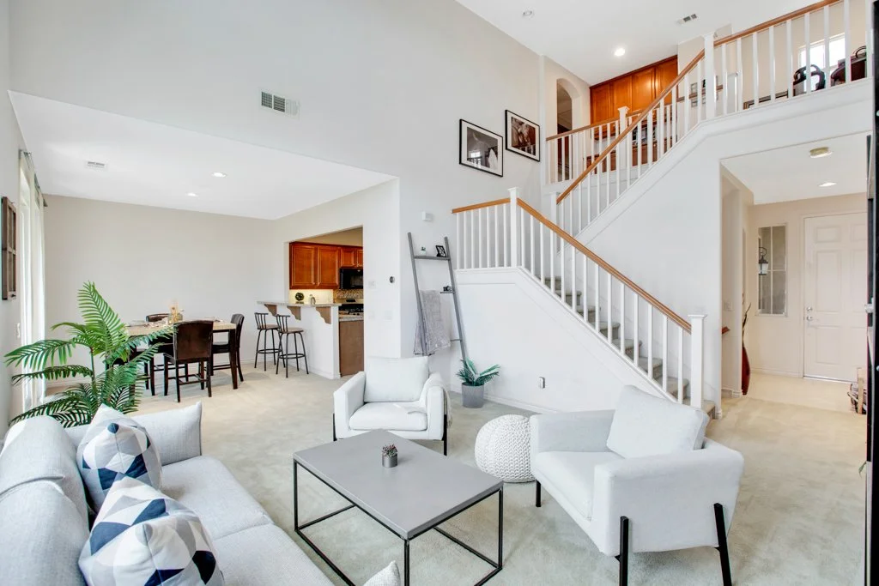Text the listing agent for more info:
DANIEL MADARIAGA
(818) 445-7953


19855 Via Kalban
Santa Clarita, CA 91321
3 Bedroom | 3.5 Bathroom
Located on a cul-de-sac in the Valle Di Oro gated community, you will find this beautiful 3 bed/3.5 bath townhome. This move-in-ready home has two master ensuites, with large bathrooms highlighting oversized tubs, showers, and walk-in closets. There is also a separate two-room guest suite that occupies an entire floor. The guest suite has a living room, full bathroom, walk-in closet, and direct access to a spacious patio.
The large kitchen has granite countertops, custom cabinets, and stainless-steel appliances. A loft overlooks the living room, which would make a perfect office space.
Other features include high vaulted ceilings, recessed lighting, Nest AC/Heat, a large laundry room, two balconies, a two-car attached garage, and plenty of guest parking. The community includes a spacious pool, relaxing spa, BBQ area, and is pet friendly. No Mello-Roos!
If you are looking for a move-in ready townhome, with two master suites and a separate guest suite, at a great value, this just might be the home for you.
Photo Gallery

